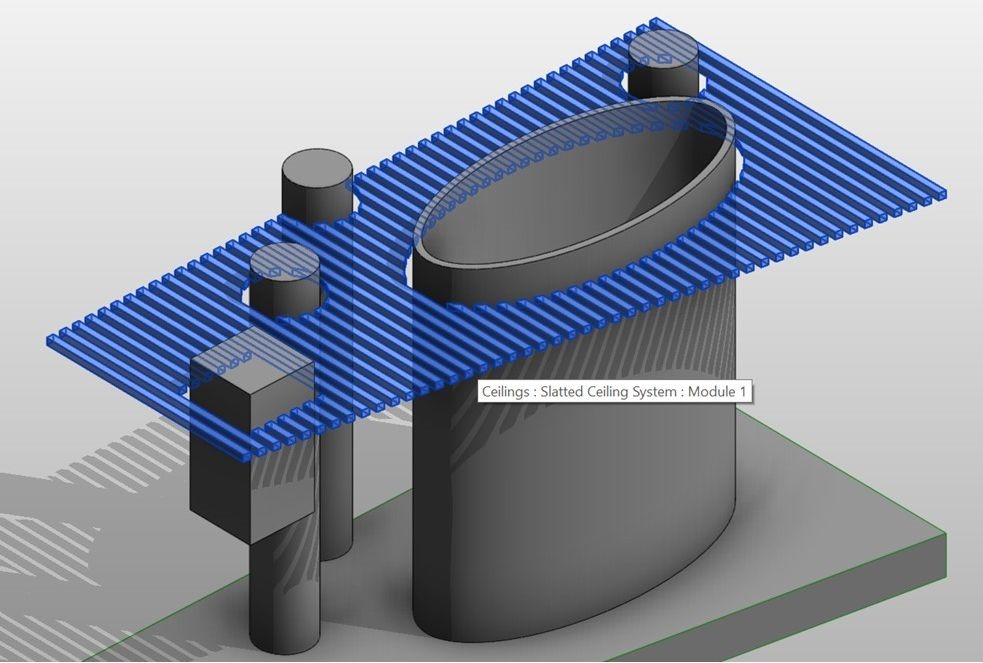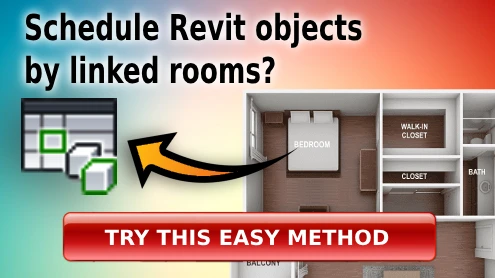Revit slatted ceiling family with openings
$9.95
See this product in action:
Large slatted ceilings left your Revit model dragging? Hold that computer upgrade for a moment and try our ceiling family first! It is:
- Optimised for performance: It’s no secret that in the Revit world, externally loaded families use workstations’ resources most efficiently. We put aside performance hogs like in-place components and divided mass surfaces to simply give you the best!
- Built for all levels of detail: Why show full 3D slats in ceiling plans in Coarse and Medium levels of detail? We have reserved these for the Fine detail level and only show a generic plane with a surface pattern to represent slats in 2D. Of course, you can change it if required.
- Fully parametric: Flex slat spacing as well as slats’ material, profile width and profile height to your heart’s content!
- Tried & tested: We BIM Managers and Architects have used it for our humongous projects and couldn’t break it ourselves!
- Lean & clean: All redundant constraints, construction geometries, and subcategories cleaned up or never existed!
Other benefits:
- User Instruction included: Complete Revit newbies can simply watch the clip right on top of this page and begin using this family right away!
- Easily upgradeable: Built in Revit 2012, ready for Revit 2013 and later.
- Dedicated support: If you somehow manage to break the family, reach us at support@revitboost.com and we’ll be delighted to help.













Carrol Rydalch –
It’s perfect time to make some plans for the future and it’s time to be happy. I’ve read this post and if I could I want to suggest you few interesting things or advice. Maybe you could write next articles referring to this article. I desire to read more things about it!