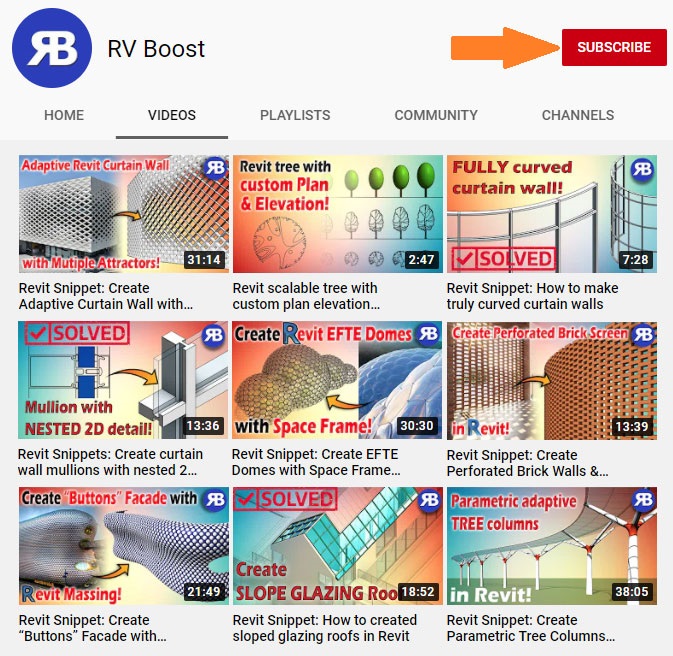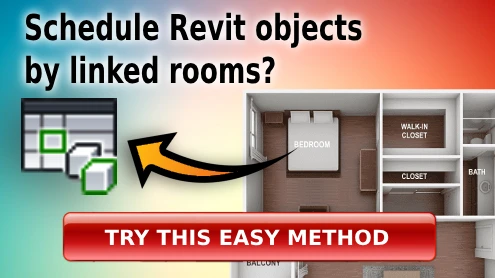Revit Snippet: Create Truly 3D Parametric Perforated Panels
This Revit & Dynamo tutorial will show how to quickly create perforated panels for your Revit building’s façade. This elevation with a perforation panel system will be fully parametric, so you can change its dimensions, hole number, hole spacing, and hole pattern as well by using a bitmap image as a guide. We will have these panels as fully 3D object you can show in all views. You can then apply a metallic material to these cladding panels to render them in Revit as a complete curtain wall.
Download the Dynamo script from this lesson here.
Subscribe to our channel here for more tutorials like this every day!






