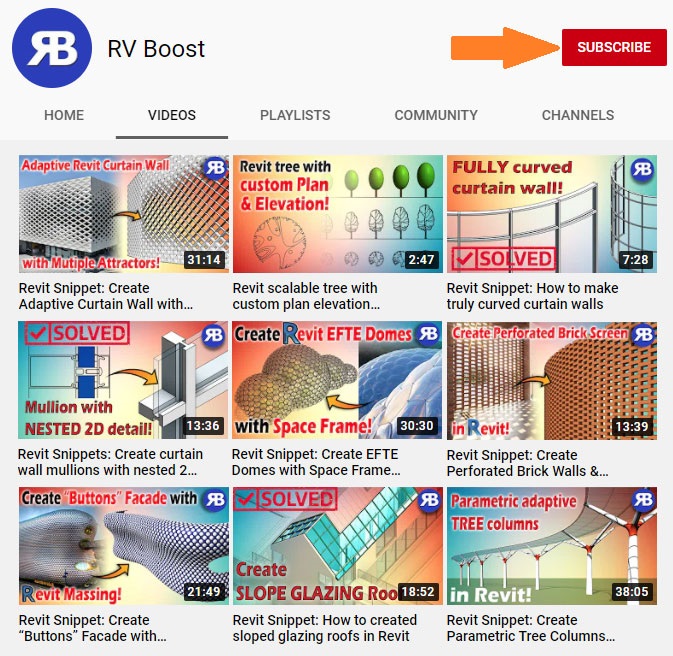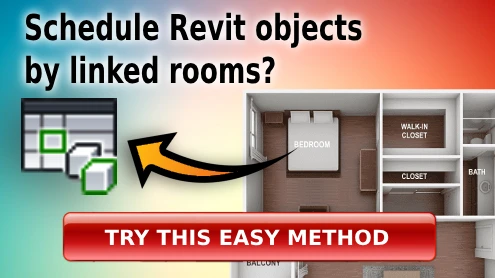Revit Snippet: Instant 3D Space Diagram from Rooms!
This Revit and Dynamo tutorial will help you generate an exploded 3D space diagram instantly from your Revit rooms and spaces. This is a quick and easy way to showcase your architectural space planning by level in both perspective and orthogonal 3D views. Using Revit displacement sets, we can also move 3D rooms on each floor up or down to better present your design program.
Get your Free copy of CAD Files Explorer here.
Download this Dynamo script and the Revit file here.
Or, become a Patreon here to access all exercise files from all of my tutorials.
Subscribe to our channel here for more tutorials like this every week!






